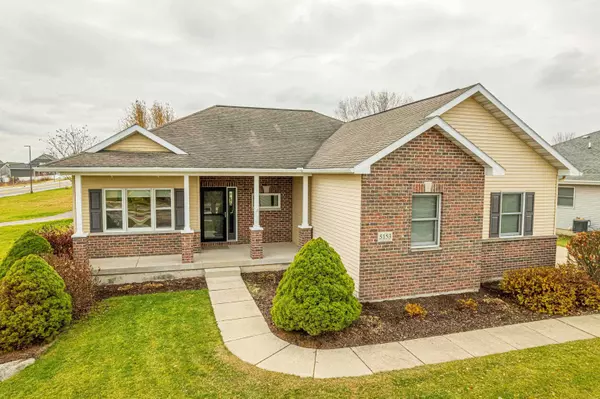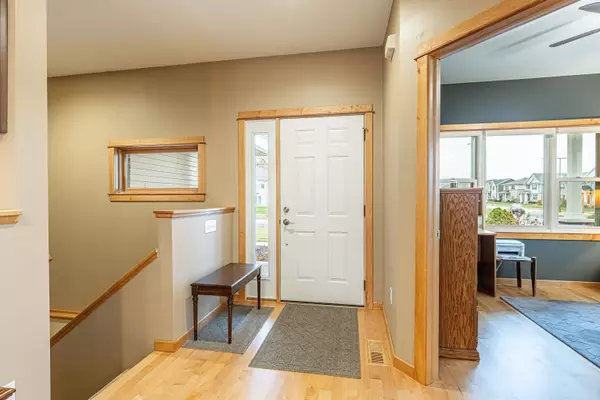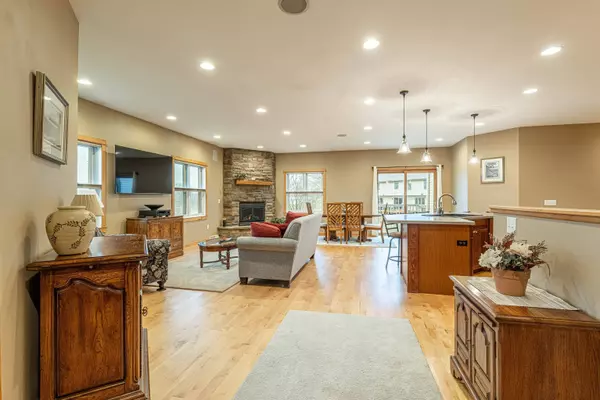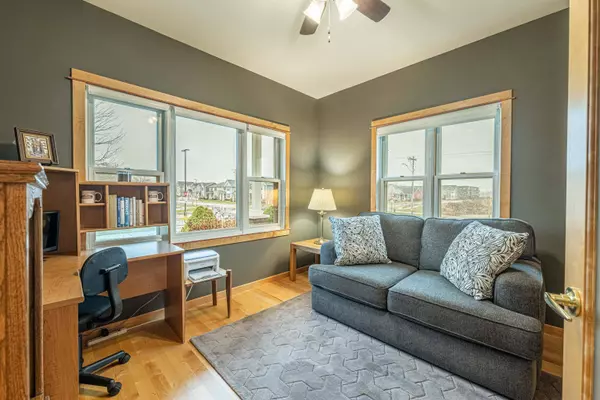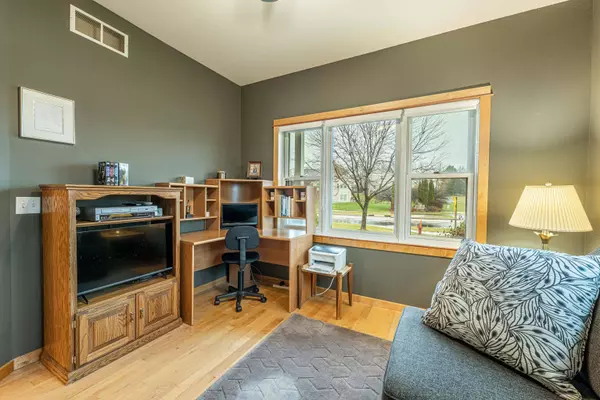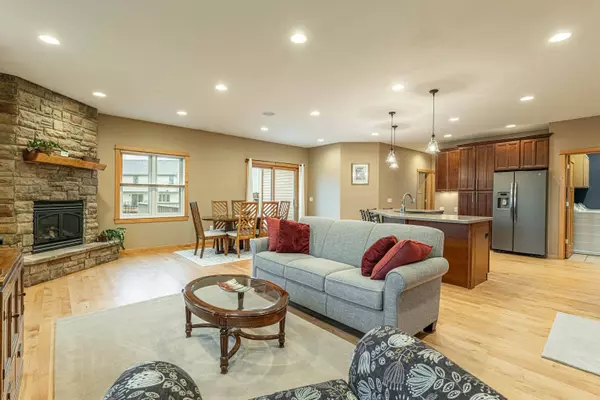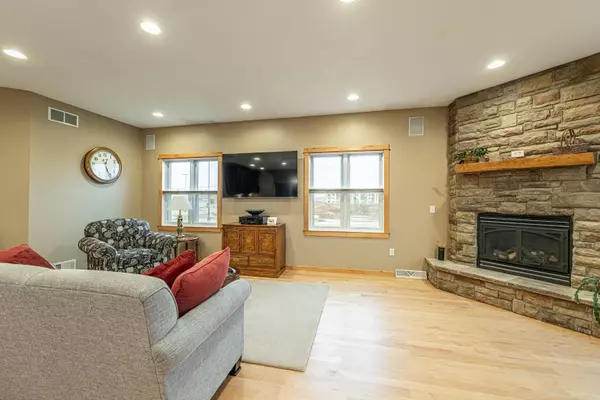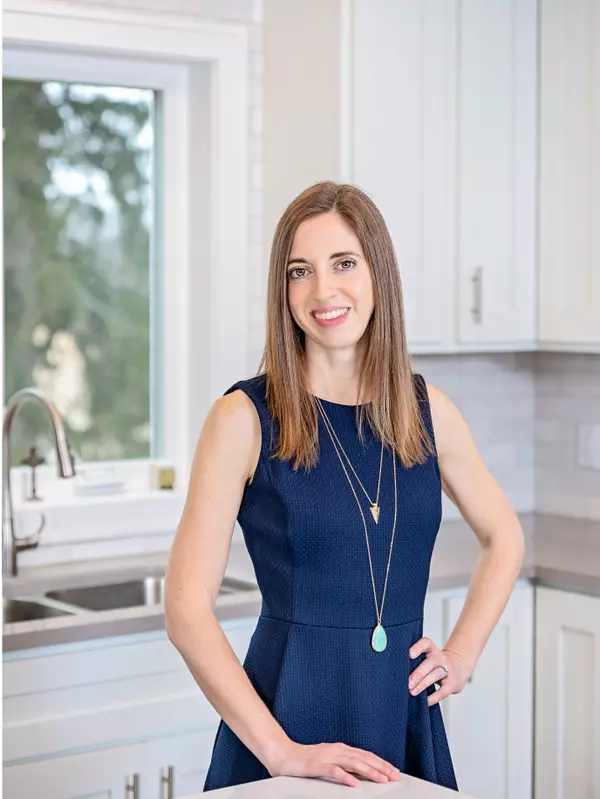
GALLERY
PROPERTY DETAIL
Key Details
Property Type Single Family Home
Sub Type 1 story
Listing Status Active
Purchase Type For Sale
Square Footage 3, 277 sqft
Price per Sqft $202
Subdivision Swan Creek Of Nine Springs, 3Rd Add
MLS Listing ID 2012354
Style Ranch
Bedrooms 4
Full Baths 3
HOA Fees $36/ann
Year Built 2005
Annual Tax Amount $10,130
Tax Year 2025
Lot Size 9,583 Sqft
Acres 0.22
Property Sub-Type 1 story
Location
State WI
County Dane
Area Fitchburg - C
Zoning R-LM
Direction From Fish Hatchery Rd, Go South, Turn Left on E Cheryl Pkwy, Big Bluestem Pkwy, Right on Ninebark Dr.
Rooms
Other Rooms Den/Office , Foyer
Basement Full, Full Size Windows/Exposed, Finished, Sump pump, 8'+ Ceiling, Radon Mitigation System, Poured concrete foundatn
Bedroom 2 11x13
Bedroom 3 13x9
Bedroom 4 12x17
Kitchen Breakfast bar, Dishwasher, Disposal, Microwave, Pantry, Range/Oven, Refrigerator
Building
Lot Description Corner, Sidewalk
Water Municipal water, Municipal sewer
Structure Type Brick,Vinyl
Interior
Interior Features Wood or sim. wood floor, Walk-in closet(s), Washer, Dryer, Water softener inc, Wet bar, Cable available, At Least 1 tub, Internet - Cable
Heating Forced air, Central air
Cooling Forced air, Central air
Fireplaces Number 1 fireplace, Gas
Inclusions Refrigerator, stove/oven, microwave, dishwasher, washer, dryer, water softener, extra mailbox, built-in speakers, wood headboard in basement bedroom, raised garden bed, TV Mount
Laundry M
Exterior
Exterior Feature Deck
Parking Features 2 car, Attached, Opener, Access to Basement
Garage Spaces 2.0
Schools
Elementary Schools Leopold
Middle Schools Cherokee Heights
High Schools West
School District Madison
Others
SqFt Source Assessor
Energy Description Electric,Natural gas
Pets Allowed Restrictions/Covenants, In an association (HOA)
Virtual Tour https://www.zillow.com/view-imx/fdb71660-20eb-4839-8ab9-ac58b688cc2d?setAttribution=mls&wl=true&initialViewType=pano&utm_source=dashboard
SIMILAR HOMES FOR SALE
Check for similar Single Family Homes at price around $664,900 in Fitchburg,WI

Offer Show
$489,900
2902 Turnip Way, Fitchburg, WI 53711
Listed by Encore Real Estate Services, I2 Beds 2 Baths 1,355 SqFt
Offer Show
$420,000
4812 Schneider Drive, Fitchburg, WI 53711-1111
Listed by KJK & Associates, LLC4 Beds 3 Baths 1,456 SqFt
Active
$459,900
5298 Athlone Road, Fitchburg, WI 53711
Listed by Stark Company, REALTORS3 Beds 2 Baths 1,519 SqFt

