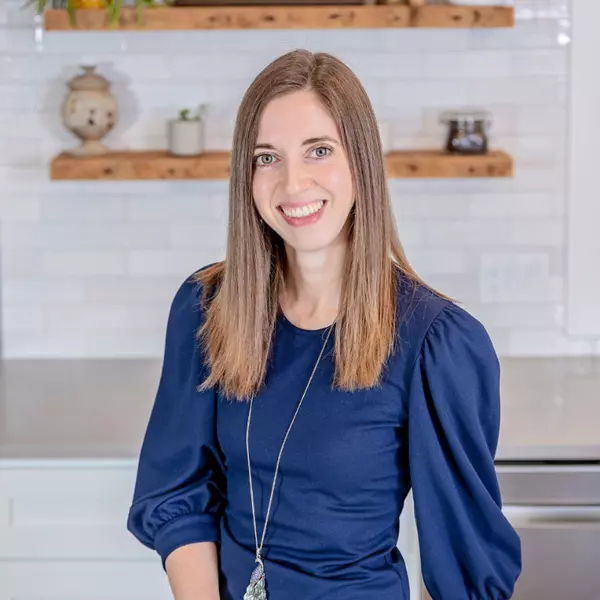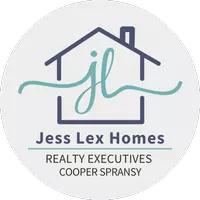Bought with Smart Start Homes LLC
$314,902
$314,902
For more information regarding the value of a property, please contact us for a free consultation.
204 W 2nd Street Friesland, WI 53935
3 Beds
2 Baths
1,400 SqFt
Key Details
Sold Price $314,902
Property Type Single Family Home
Sub Type 1 story
Listing Status Sold
Purchase Type For Sale
Square Footage 1,400 sqft
Price per Sqft $224
Subdivision West Second Street Subdivision
MLS Listing ID 1999711
Sold Date 06/05/25
Style Ranch
Bedrooms 3
Full Baths 2
Year Built 2022
Annual Tax Amount $5,074
Tax Year 2024
Lot Size 0.330 Acres
Acres 0.33
Property Sub-Type 1 story
Property Description
Front entry that open up to the living area with trey ceiling, ceiling fan, and expansive 8 foot wide window with views of the backyard and countryside. Connected dining area with patio doors and kitchen with island, breakfast counter, pantry cabinet plus pantry closet. Speaking of closets, on the other side of the home, near the other two bedrooms, you'll find a linen closet, bath closet, coat closet, of course bedroom clothes closets, plus a laundry room with coat hanging area. Bedrooms are ample sized with double windows each. Private owner suite offering a walk-in closet, bathroom with shower and bath closet behind door. Full basement ready for future finishing to expand living space. Broker is Owner.
Location
State WI
County Columbia
Area Friesland - V
Zoning R-1
Direction From four corner stop in center of Friesland, South on County EF to edge of town, right on West Second Street into new subdivision.
Rooms
Other Rooms Foyer
Basement Full, Full Size Windows/Exposed, Sump pump, Poured concrete foundatn
Bedroom 2 11x11
Bedroom 3 11x11
Kitchen Breakfast bar, Pantry, Kitchen Island, Range/Oven, Refrigerator, Dishwasher, Microwave, Disposal
Interior
Interior Features Wood or sim. wood floor, Walk-in closet(s), Great room, At Least 1 tub, Split bedrooms
Heating Forced air, Central air
Cooling Forced air, Central air
Laundry M
Exterior
Parking Features 3 car, Attached, Opener
Garage Spaces 3.0
Building
Water Municipal water, Municipal sewer
Structure Type Vinyl
Schools
Elementary Schools Cambria-Friesland
Middle Schools Cambria-Friesland
High Schools Cambria-Friesland
School District Cambria-Friesland
Others
SqFt Source Blue Print
Energy Description Natural gas
Pets Allowed Limited home warranty, Restrictions/Covenants
Read Less
Want to know what your home might be worth? Contact us for a FREE valuation!

Our team is ready to help you sell your home for the highest possible price ASAP

This information, provided by seller, listing broker, and other parties, may not have been verified.
Copyright 2025 South Central Wisconsin MLS Corporation. All rights reserved
${companyName}
Phone





